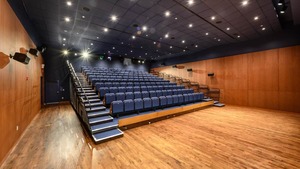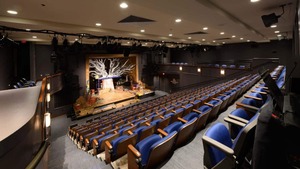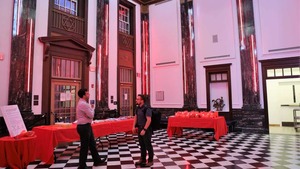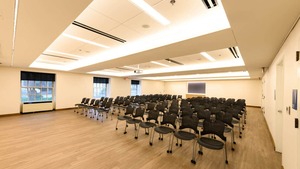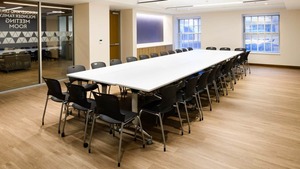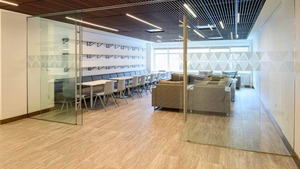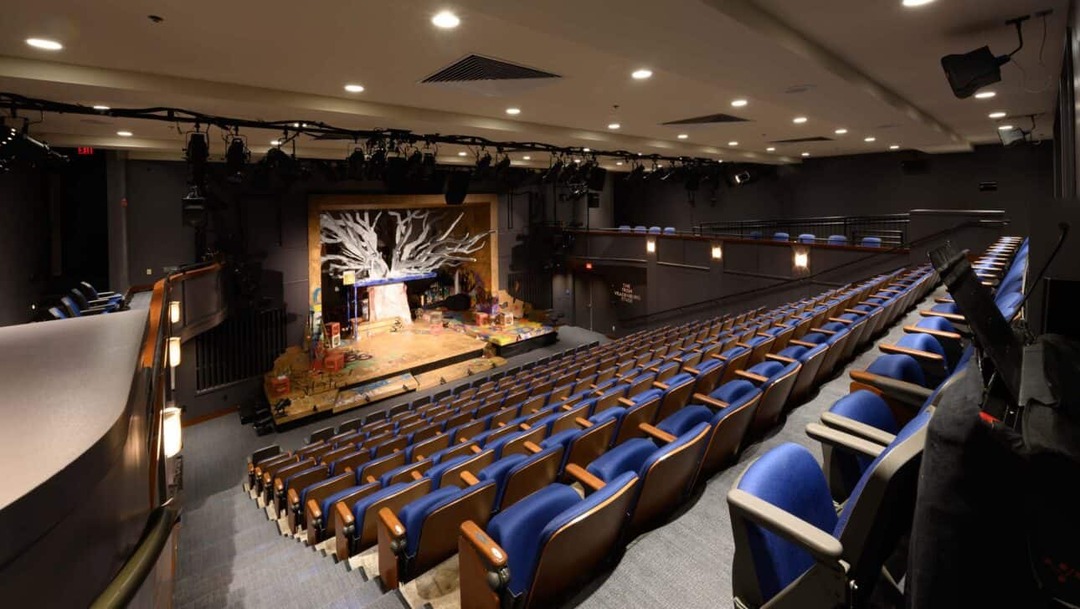
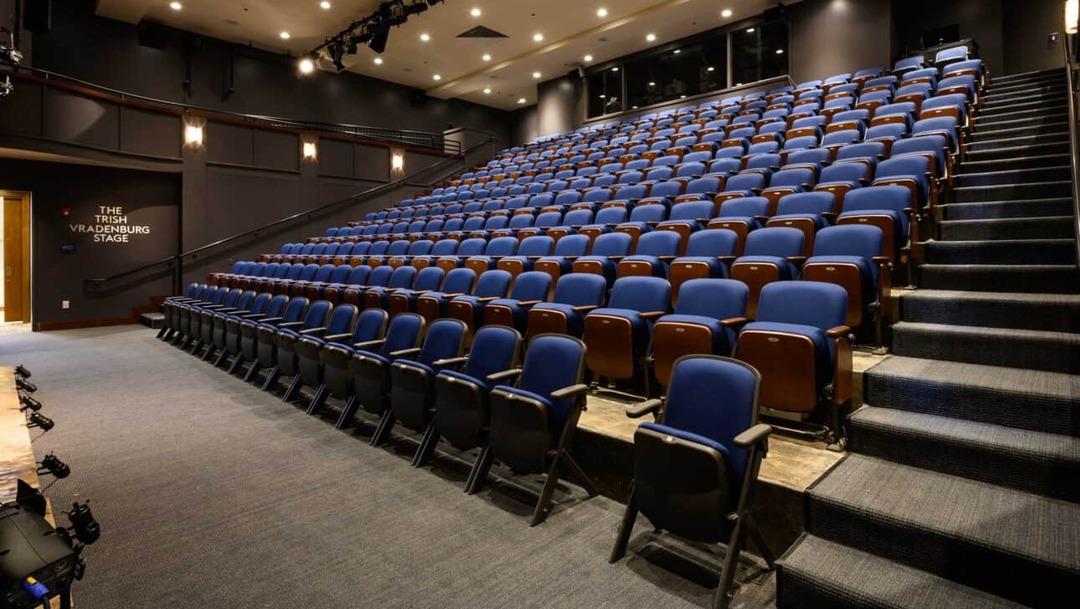
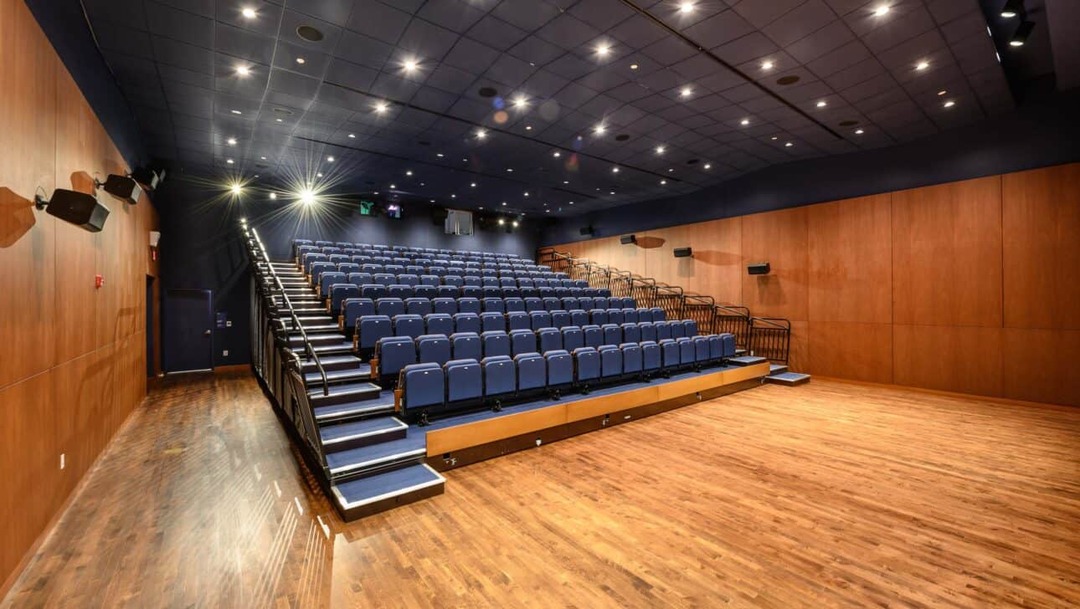
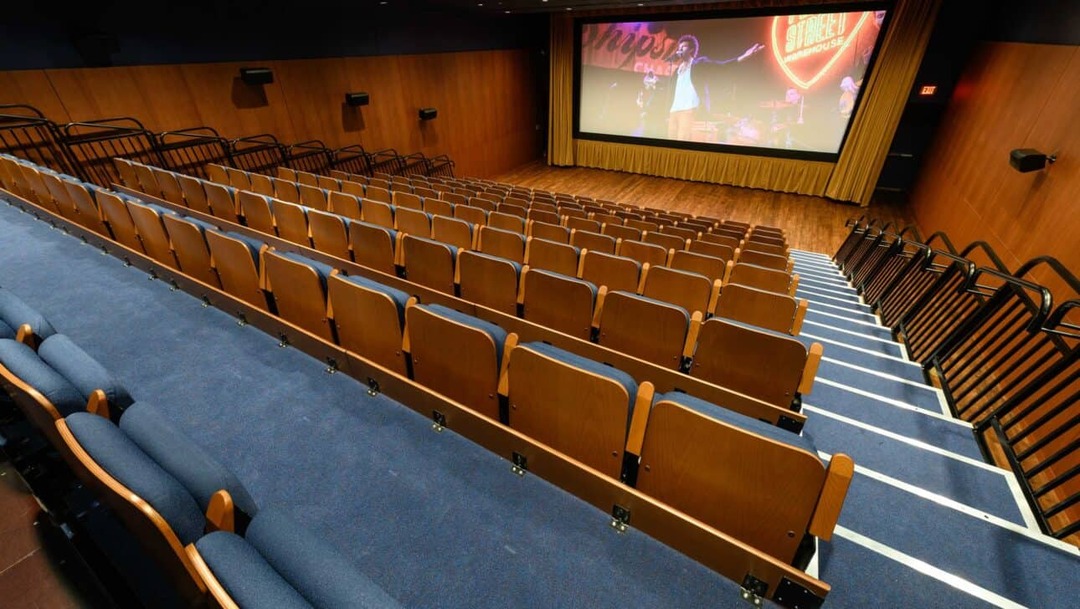
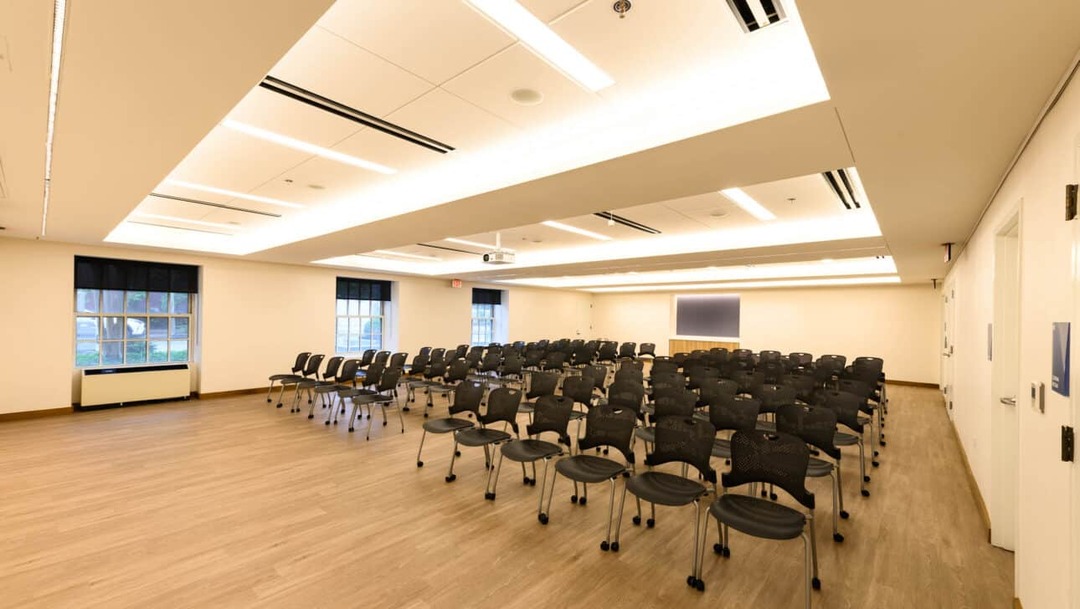







About Edlavitch DCJCC
Plan your next party, organizational meeting, special event or overnight stay at the Edlavitch DCJCC.
Edlavitch DCJCC can accommodate anything from small intimate receptions to large events. The 1926 historic five-story, 60,000 square foot facility is fully wheelchair accessible and open to all.
Event Pricing
Kay Community Hall
Attendees: 0-210
| Pricing is for
all event types
Attendees: 0-210 |
$960 - $1,200
/event
Pricing for all event types
Cafritz Hall
Attendees: 0-150
| Pricing is for
parties
and
meetings
only
Attendees: 0-150 |
$1,200 - $1,500
/event
Pricing for parties and meetings only
Aaron & Cecile Goldman Theater
Attendees: 0-291
| Deposit is Required
| Pricing is for
all event types
Attendees: 0-291 |
$1,600 - $2,000
/event
Pricing for all event types
Salzberg Family Library
Attendees: 0-240
| Deposit is Required
| Pricing is for
all event types
Attendees: 0-240 |
$120 - $150
/hour
Pricing for all event types
Polinger Meeting Room
Attendees: 0-95
| Deposit is Required
| Pricing is for
meetings
only
Attendees: 0-95 |
$160 - $200
/hour
Pricing for meetings only
Historic 16th Street Lobby
Attendees: 0-60
| Deposit is Required
| Pricing is for
all event types
Attendees: 0-60 |
$200 - $250
/hour
Pricing for all event types
Event Spaces
Cafritz Hall
Goldman Theater
Historic 16th Street Lobby
Key Community Hall
Polinger Meeting Room
Salzberg Family Library
Neighborhood
Venue Types
Amenities
- ADA/ACA Accessible
- Fully Equipped Kitchen
- Indoor Pool
- Outside Catering Allowed
- Wireless Internet/Wi-Fi
Features
- Max Number of People for an Event: 240
