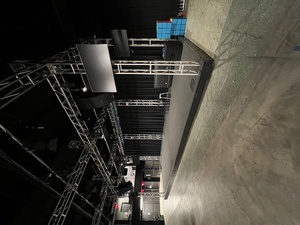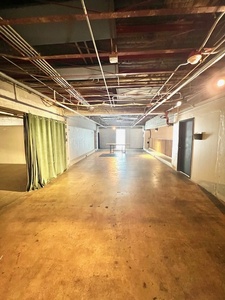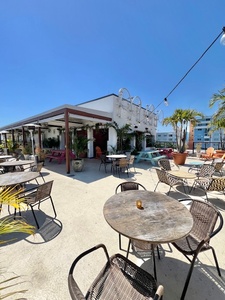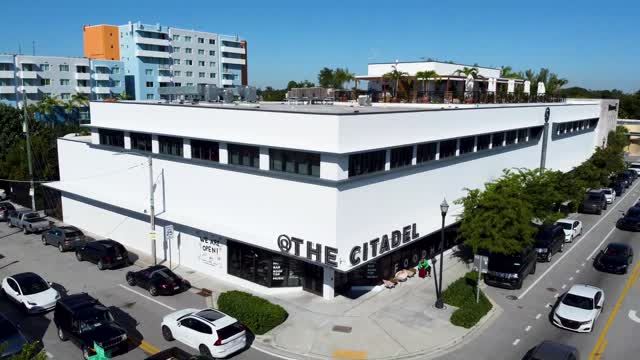
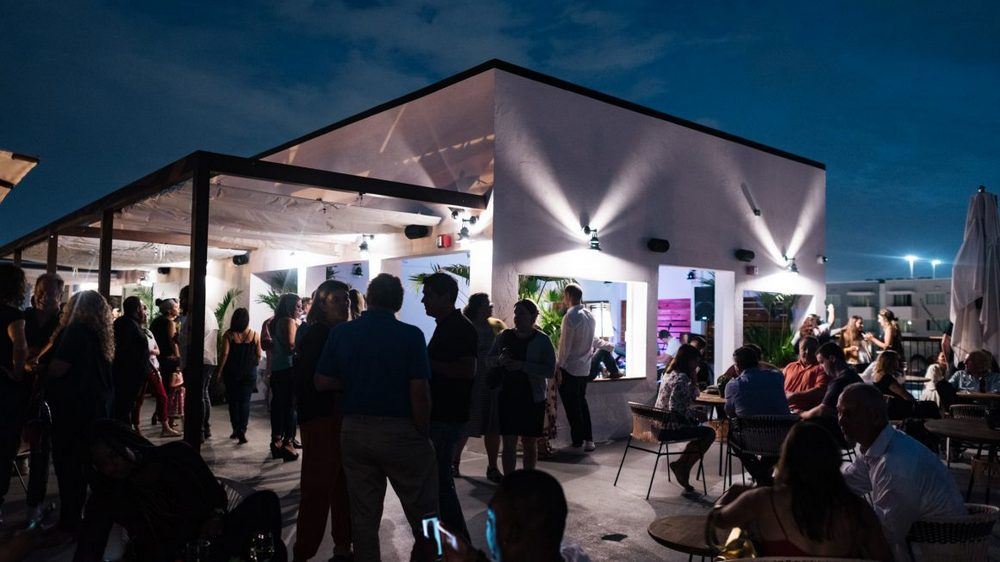

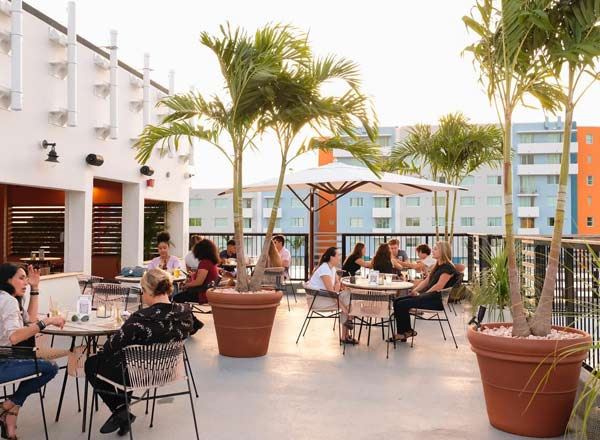
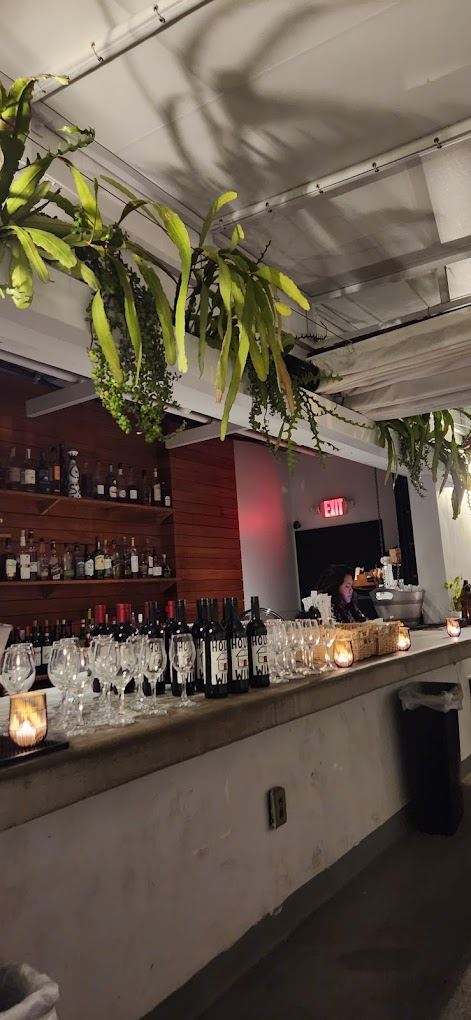








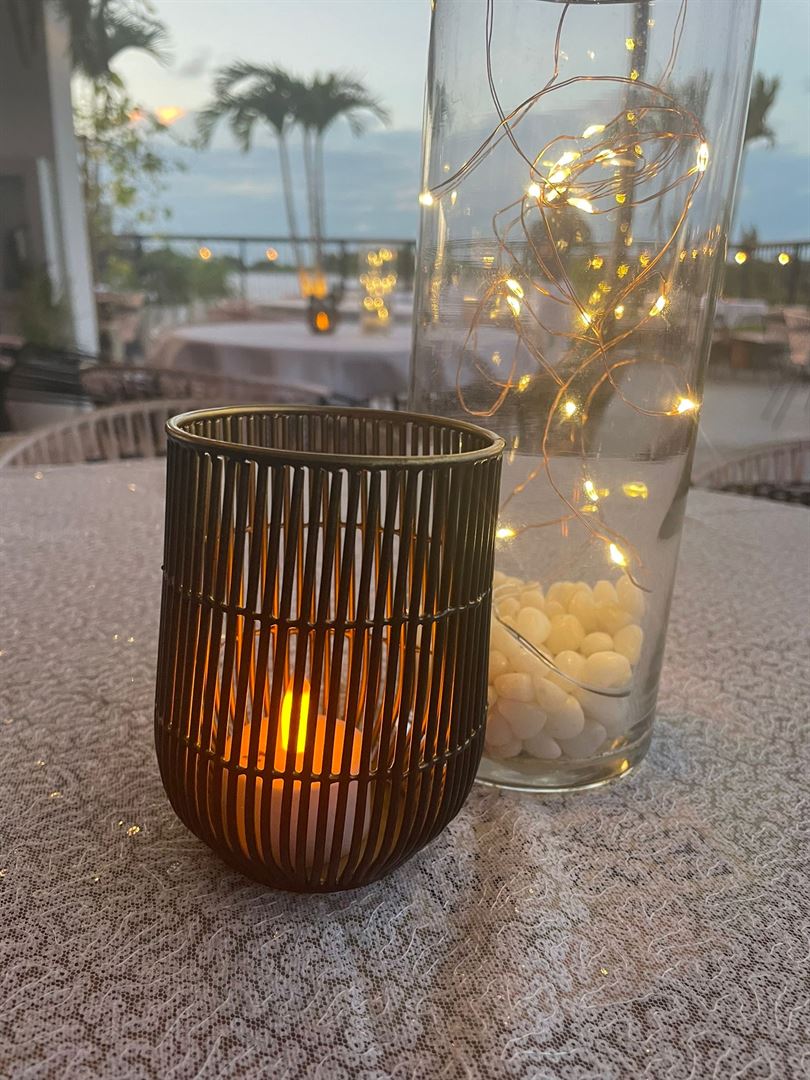

About The Citadel
The Citadel is a multipurpose venue in Little River Miami- we offer a 5,000sq ft rooftop offering sweeping views of Little River Miami and the treetops and a chill Key West bar vibe. Down to our 4,000sq ft indoor mezzanine with open walls and bare space perfect for custom decoration, brand launches, galleries, banquets and more.
Need more space? More WOW? We have the Entertainment Space! Great for galas, performances, theater acts, musicals, live podcasts, big weddings, birthdays, bar mitzvahs and special events with full production.
Event Pricing
Semi Private - Rooftop Rental
Attendees: 20-100
| Deposit is Required
| Pricing is for
all event types
Attendees: 20-100 |
$600 - $3,500
/event
Pricing for all event types
Mezzanine - Indoor Space
Attendees: 0-250
| Deposit is Required
| Pricing is for
all event types
Attendees: 0-250 |
$2,000 - $10,000
/event
Pricing for all event types
Full Rental - Rooftop
Attendees: 0-250
| Deposit is Required
| Pricing is for
all event types
Attendees: 0-250 |
$6,000 - $30,000
/event
Pricing for all event types
Event Spaces
Entertainment Space
Mezzanine
The Rooftop
Neighborhood
Venue Types
Amenities
- ADA/ACA Accessible
- Full Bar/Lounge
- On-Site Catering Service
- Outdoor Function Area
- Outside Catering Allowed
- Wireless Internet/Wi-Fi
Features
- Max Number of People for an Event: 600
- Number of Event/Function Spaces: 4
- Special Features: Private Parking, Retail Spaces, Foodhall with 12 Food Vendors, Private Mezzanine, Sunset Views of Miami from our Rooftop, Performance Theater Space, Sound System, DJ set-up, AV Equipment and Techs available.
- Year Renovated: 2017
